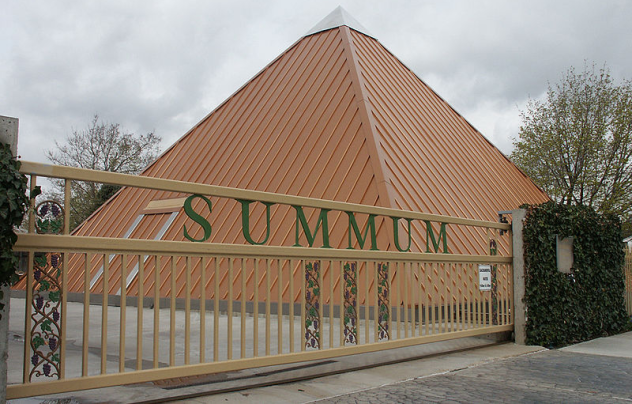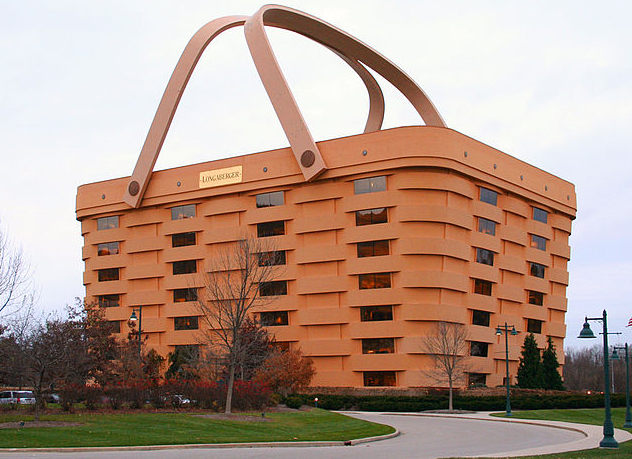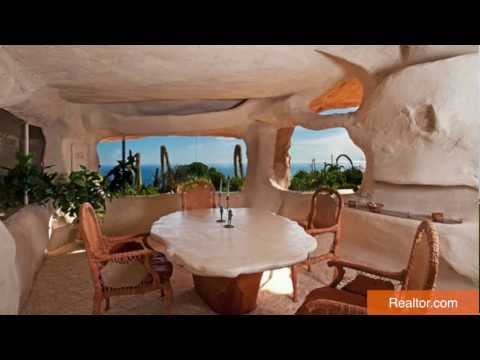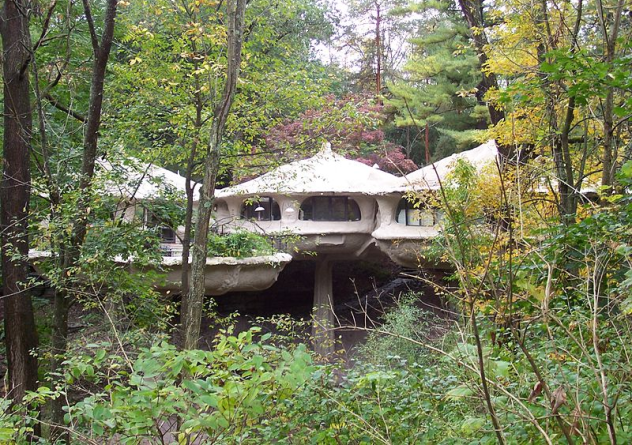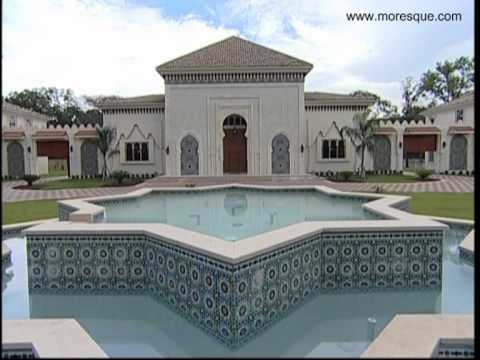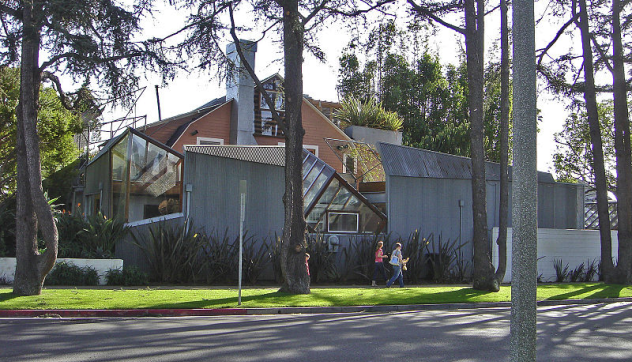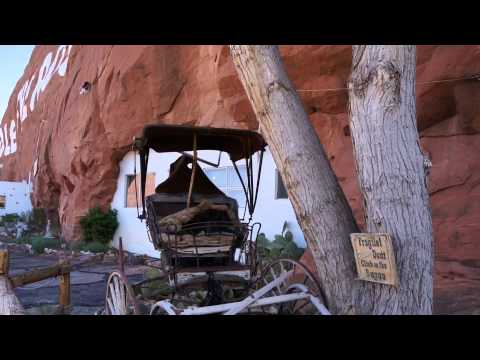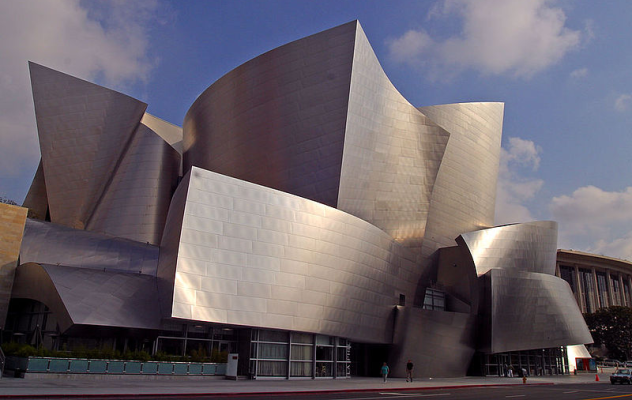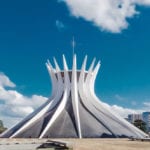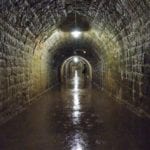10 Summum Pyramid
Located in Salt Lake City, Utah, the nearly 9-meter-tall (30 ft) and 12-meter-long (40 ft) Summum Pyramid is the primary center for the Summum religion. Founded by Claude “Corky” Nowell in 1975, the Summum religion shares many similarities with Christianity, except for two things: They believe their teachings came from extraterrestrial beings and that they are one of the only practitioners of modern-day mummification. The Summums believe that a person’s soul doesn’t really die. It only transfers to a different state of consciousness upon death, and a preserved body is needed for that transition. Hence, they spent 1977–79 building a sacred place to house these mummified remains. Though it sounds strange, thousands of people have paid the Summums to mummify their loved ones—both human and non-human—with prices ranging from $20,000 for mummifying a pet to around $70,000 for a human mummification and ceremony. That’s not bad for a religion whose leader legally changed his name to Summum Bonum Amen Ra.
9 The Longaberger Company building
How many companies do you know that have employees who work in the product that they sell? In Newark, Ohio, the employees of the Longaberger Basket Company work in a seven-story version of their product. The giant basket is 59 meters (192 ft) long by 38 meters (126 ft) wide at the base and 63 meters (208 ft) long by 43 meters (142 ft) wide at the top. Its handles weigh approximately 150 tons. Unsurprisingly, the seven-story Longaberger Basket Company headquarters holds the record for being the world’s largest basket. The building was the dream child of Dave Longaberger, the company’s founder. Starting the company in 1976, Longaberger spent $30 million to build the office in 1996, and it took over two years to complete the structure. Originally, Longaberger planned to franchise the design, turning all of his company buildings across the US into versions of the company headquarters. Sadly, the dream passed away along with Longaberger. Right after the construction of the basket headquarters, Dave Longaberger died at 64 years old in 1999 from kidney cancer. However, his legacy lives on in both his company’s baskets and in one of the most bizarre company headquarters in the world.
8 Dick Clark’s Flintstones Home
When you visit Malibu, California, you expect to see mansions and beach houses belonging to the rich and famous, not a home straight from prehistory. Created by late TV host and media personality Dick Clark, the home is carved entirely from stone. Wanting to build on the property but being blocked by the Malibu Park Conservancy Group, Dick Clark revealed in an interview that he was allowed to build on the property if he shaped his home to look like a natural rock formation. The rock home sits on 23 acres of land and has one bedroom, two baths, a living room, and a kitchen. Furnished with some period-matching furniture, the home is a surprising replica of the Flinstone home from the popular 1960s Hanna-Barbera cartoon The Flintstones. After the death of Dick Clark in 2012 from a heart attack, his widow put his home up for sale. An undisclosed buyer bought the home in 2014 for $1,777,777, which sounds expensive until you take into account that the original asking price was $3.5 million.
7 The Mansion On O Street
When visiting Washington, DC, it’s easy to miss the Mansion on O Street, mainly because many people assume it’s one of the larger hotels in the area. Instead, they pass over the three large, three-story homes that house the hotel. Designed by US Capitol architect Edward Clark in 1892 for his family and relatives, the three homes were built with connecting basements and main floors but with separate sleeping quarters. In the 1930s, the homes were separated into individual houses as lodging for FBI director J. Edgar Hoover and his men. But on February 14, 1980, H.H. Leonards purchased the homes and renovated them back into a single unit as a bed-and-breakfast and later purchased another row of townhouses, bringing the total of the homes to five buildings. Now totaling 2,800 square meters (30,000 ft2), the hotel has over 100 unique and stylized rooms that come in themes from the Victorian age to 1970s disco style. Also, the building contains multiple hidden rooms, which can only be accessed by secret passageways that guests enter by way of secret doors. These secret doors include the cliche of moving a book on a bookshelf, concealed doors in wallpaper, and even doors hidden behind mirrors and spice racks. The hotel also has a strict privacy policy, which has made it a haven for the rich and famous, including presidents, ambassadors from around the globe, musicians, artists, and civil rights leaders. The hotel also contains many memorabilia and gifts, given to the hotel by guests, to the point where it also functions as a museum. So, when you need to disappear for a while or face a potential scandal, look no further than the Mansion on O Street as a great place to hide.
6 The Mushroom House
Far out in Perinton, New York, lies a home straight out of a science fiction novel. Called the Mushroom House or Pod House, the home was created by architect James H. Johnson in 1970. Designing it after the underbelly of the Queen Anne’s Lace flower, it became known as the Mushroom House for its brown coloring, which resembles a mushroom. Spanning 387 square meters (4,168 ft2), the home is composed of four interconnecting pods lifted off the ground by reinforced concrete “stems.” In 1989, it became a Perinton Town Landmark. Then, after its original owners moved, it went on the market. In 2012, Michael Gaginer and Theresa Sherrod bought the whimsical home for $799,900, down from the asking price of $1.1 million. The lesson we can learn from this is that while people are willing to pay millions to live in a sculpted slab of stone, people won’t do the same for a home that resembles something you’d cut up and put on pizza and burgers.
5 The Moroccan-Style Palace
Our next building looks like something straight out of a Middle Eastern storybook. It’s a large Moroccan palace, complete with mosaic ceilings, colorful tile, and decadent furniture. There’s just one thing that makes it so bizarre: It’s in the suburbs of Houston, Texas. Built in 2005, the home is a work of Arabesque architecture, a style of Islamic art and architecture where simple designs or motifs are seamlessly interwoven and repeated as many times as the creator desires. (Famous examples of this style include the architecture of the Brunei Royal Palace.) Measuring 1,858 square meters (20,000 ft2), the home has eight bedrooms, nine bathrooms, multiple living and dining rooms, and a court with three tiled fountains. It’s beautifully decorated with intricate tiled floors, the previously mentioned mosaic-style ceilings and walls, and handcrafted furniture. In addition, the home sits on 3.8 acres of land that includes two separate two-story guesthouses, a cabana, a pool, and an empty petting zoo. Although this desert oasis went on the market in 2011, it has since been leased for rent, making it one of the most unique rented houses in Texas—and also the most expensive. How expensive is it? The rent for this diamond in the sands is $26,000 per month. Instead of living in Aladdin’s palace, you might as well simply go see his humble abode in Disneyland for half that much money.
4 The Gehry Residence
When Frank Gehry and his wife moved into their Santa Monica, California, home in 1977, the neighbors had no idea that the budding architect would transform it into a work of art. Gehry is now one of the world’s most famous deconstructivist (the distortion and dislocation of the basic elements of a building, forming a wild, usually chaotic structure) architects and has designed spectacular and bizarre buildings all over the globe. His earliest work was the transformation of his own home. Wildly transforming the two-story, pink bungalow from the 1920s, Gehry wrapped corrugated aluminum (typically used in airplane hangars) around the structure, then added extending skylights, and finally used chain-link fencing to connect the new exterior to the second story. In 1991, in response to a growing family, Gehry expanded the building and molded the skylights and outside barrier. In 2012, the American Institute of Architects awarded Gehry the AIA Twenty-five Year Award; his home still remains to this day. What was the cost of undertaking such a project? Gehry said in an interview with Barbara Isenberg that buying and then remodeling his home only cost him $260,000.
3 Hole ‘n The Rock
Another bizarre building, this time in southern Moab, Utah, the home of Albert and Gladys Christensen is unique in that it is carved entirely from a sandstone cliff. Taking over 12 years to drill and carving more than 1,400 cubic meters (50,000 ft3) worth of sandstone, the project was the brainchild of Albert Christensen. It was initially just a small play area for his sons to sleep in at night back in the 1940s. By 1952, when Albert and Gladys moved in, the small place had been transformed into a 464-square-meter (5,000 ft2) home, which the couple furnished together. The house has a 20-meter (65 ft) chimney, a bathtub built right into the rock, and 14 spacious rooms, made for the Christensen’s children and grandchildren to sleep in. Alongside the furniture and appliances, Albert hung many of his religious paintings on the walls, and, on the other end of the coziness spectrum, he kept many of his homemade taxidermy projects in the house, as well as his wife’s doll collection. (This wasn’t nightmare fuel at all.) Sadly, Albert died of a heart attack in 1957, but Gladys lived on, keeping up the home, giving tours, and running a gift shop until her death in 1974. The home, however, is now a memorial and tourist attraction with daily tours and a running gift shop.
2 The Walt Disney Concert Hall
Since its founding on October 16, 1923, The Walt Disney Company has become synonymous with its unique, bold creations. This subject brings us to the Walt Disney Concert Hall in Los Angeles, California, one of the most famous concert halls in the world. Another work of Frank Gehry, the hall was originally designed and built in 1987, when Lillian Disney donated $50 million to create a concert hall in the name of her deceased husband. The project, however, was shut down in 1994 but was revived two years later by a successful fundraising campaign and media attention. Completed in 2003, the 19,000-square-meter (200,000 ft2) building has an exterior featuring a series of undulating, curved, and angled forms that symbolize not only the motion of the city of Los Angeles but musical movement itself. The surface also uses reflective, stainless steel that focuses and directs light into the building during the day. On the inside, the hall is designed as a single entity, having the orchestra and audience in the same space instead of the typical boxes and balconies of other concert halls. While this space is an impressive visual, it did come with one kink: In 2005, many panels had to be replaced, because the glare from some of the panels was not only blinding but actually reflected enough heat to cause the air on the opposite sidewalk to skyrocket over 60 degrees Celsius (140 °F). Talk about hot art.
1 The Parisian Palace
Although castles are commonly believed to be strictly a European attraction, many architects and settlers—either from Europe or inspired by European architecture— have built castles in the US. Some are stunning monoliths that have a picturesque and awe-inspiring air to them. Others, including the Parisian Palace, don’t. Located in Las Vegas, Nevada, this 638-square-meter (6,872 ft2) palace was designed and built by Nico Santucci in 2004. The castle has a rather over-the-top European style. Guests enter the palace through long front gardens with statues of Roman and Greek deities standing watch over the house. Inside the house, there are 12 imported, 272-kilogram (600 lb) crystal chandeliers, hand-painted murals by Thomas Bisesti on nearly every ceiling and wall, and a full marble bathtub, all of which might sound nice. Then, things get bizarre with the addition of windowless rooms featuring only red carpet and disco balls, staircase walls covered in 10,000 red roses or gold crocodile wall coverings, rooms decked out in gold and gold-colored furniture, and a motorcycle right by a grand staircase. The Parisian Palace was put on sale in 2013 for $5.25 million, but while the current owners wait for someone to buy this . . . eclectic mansion, they’re using the place as a hotel, party rental, and wedding venue. Because nothing says “romantic getaway” like being in a room that looks like King Midas went to town. J.T. Charles has a certified degree in wumbology and Disnerdology from the D23 University. When not emotionally traumatized by television episodes, he can be found writing on Wattpad.com as “JTCharles” and on Tumblr at foreverdisneynerd.tumblr.com.
